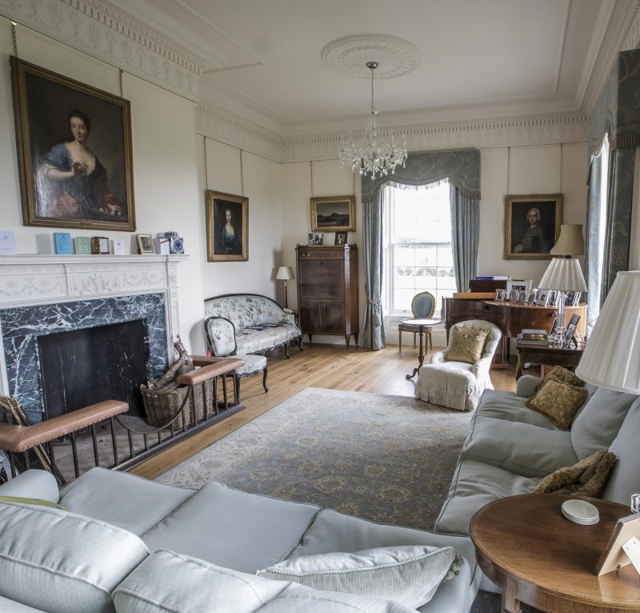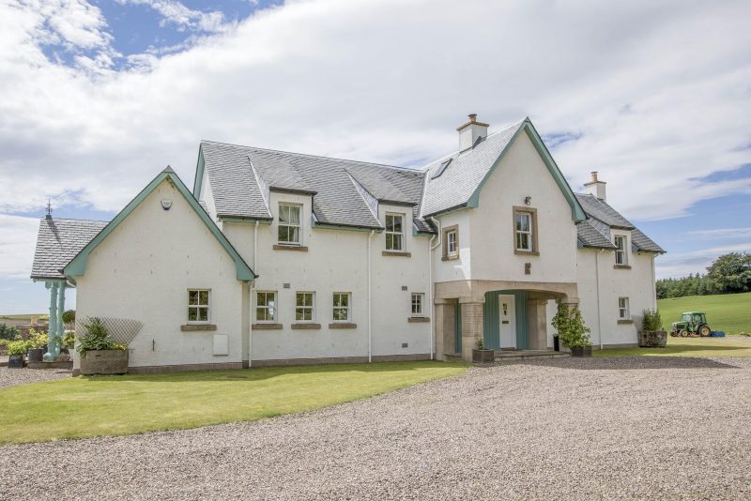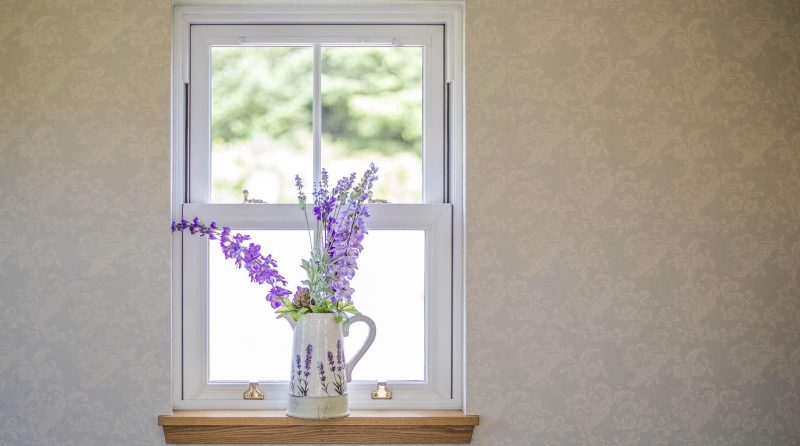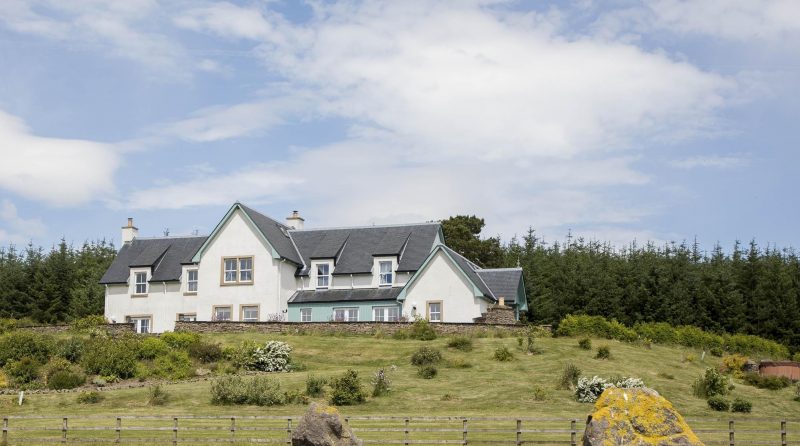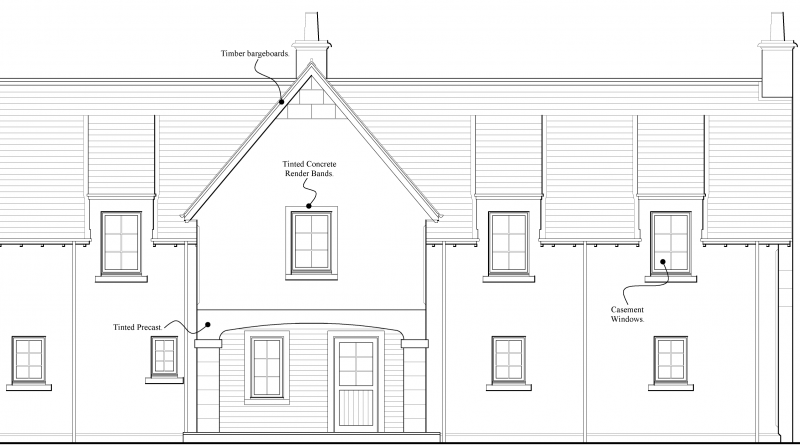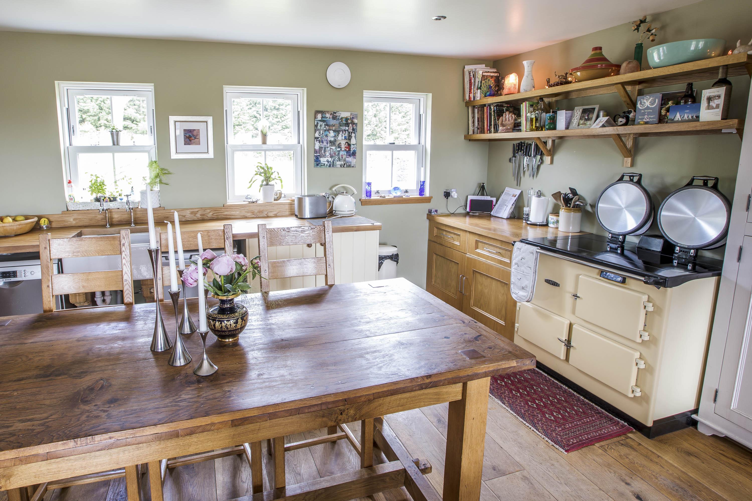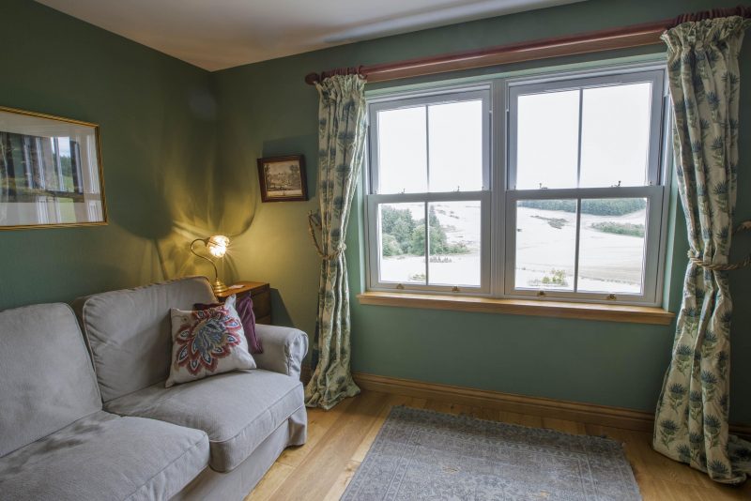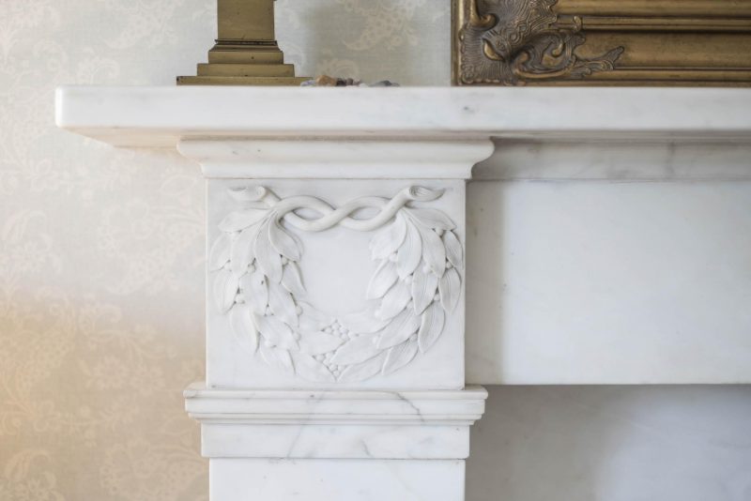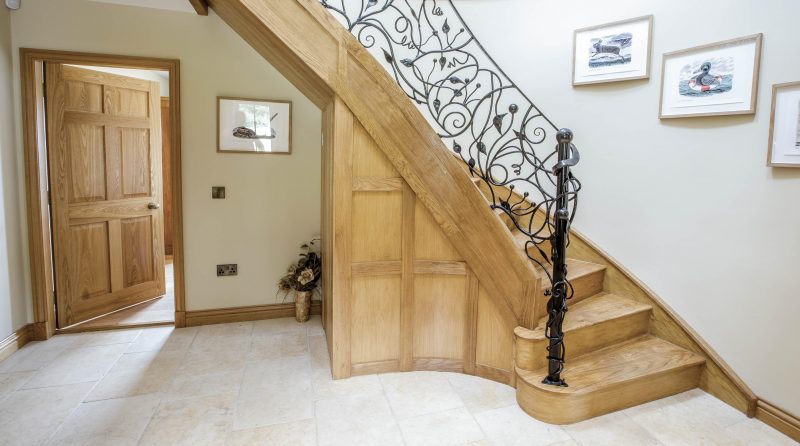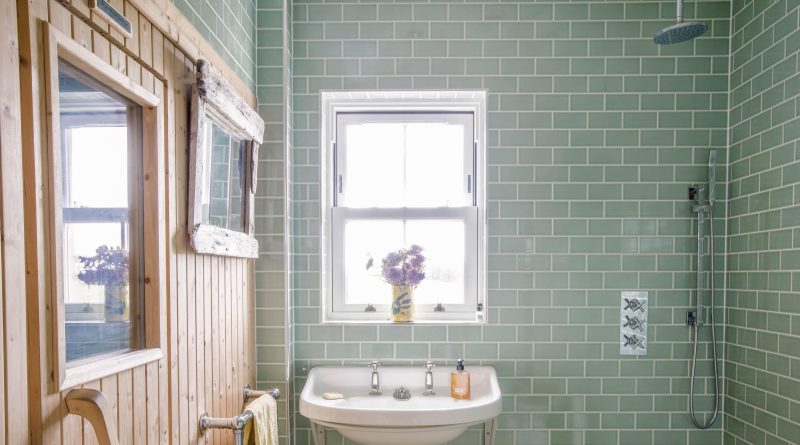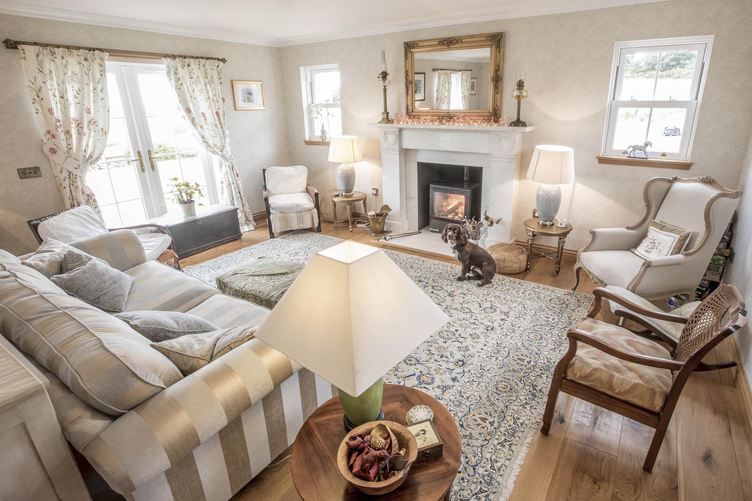New Build Private House
Perthshire | Vernacular Countryside Home
Having lived in the area for many years, our clients had the opportunity to build their ideal, long term residence.
Knowing the difficulties associated with planning permission in the countryside, Harry Taylor & Company appraised the various locations and advised on the style most likely to succeed.
The result was a beautiful home, influenced by traditional Scottish detailing, bedded successfully in the surrounding landscape.
- Appraising Potential Sites
- Developing Sketch Designs
- Obtaining Planning Permission
- Obtaining Building Warrant
Not just a house
HT&Co was asked to take the project from the very initial stages, through design and right up to completion.
Our role was not only to find a viable solution—but also to help the family create a new home.
Planning in the Countryside
Due to the complex nature of obtaining planning permission within the countryside, it was important to appraise the various sites that had been earmarked as having potential. This involved assessing whether the new dwelling would sit comfortably within the contours of the land and not dominate the surroundings. Backdrops of woodland, and the potential to keep the dwelling below the skyline, would all help to build a case worth putting forward to the Planning Authority.
Scottish Vernacular
Our client was interested in creating a house that was traditional in appearance. We therefore drew inspiration from the many domestic buildings we have worked on over the years, both new build and existing. Cat-slide dormers and intersecting roofs give the roofscape an element of interest, with areas of timber cladding breaking up the expanse of rendered walls. Sliding sash windows, although PVCu for improved maintenance, were used to appear from distance like traditional timber sash & case. The arched entrance on the north elevation adds a sense of drama for any visitor approaching the building and hints at what may lie within.
The heart of the home
At a very early stage, it was decided that the kitchen would be the heart of the home. Aside from cooking and eating, the kitchen became an important informal living space, keeping the family together throughout the day (and a compliment to the study and formal drawing room used for quieter moments and special occasions).
French doors were installed, leading from both the family and drawing rooms out onto the terrace, allowing for uninterrupted views of the countryside beyond.
An interior fit for family life
The internal layout of the property was incredibly important to the success of the project, and to our goal of making the client feel instantly at home.
We listened carefully when our client described how they lived in their current property, and how they wished to utilise their new residence.
Through our extensive experience, we were able to make suggestions and offer solutions on how to make the space work best for the family.
Design features & detailing
Our client commissioned a bespoke handrail for the main staircase, and purchased a reclaimed fireplace: both elements were seamlessly integrated into the design of the house.
Double height spaces were created above both the main hall and the master bedroom, giving added interest and a sense of openness.
The Result
A comfortable home with space for busy, sociable family life.
Project credits & thanks
- Client: Private
- Main Contractor: Self-build/Separate Trades
- Structural Engineers: Dryburgh Associates Ltd
Photography credits
Filed in:
