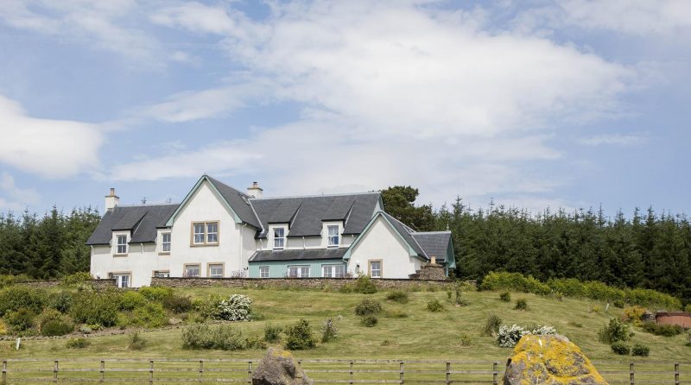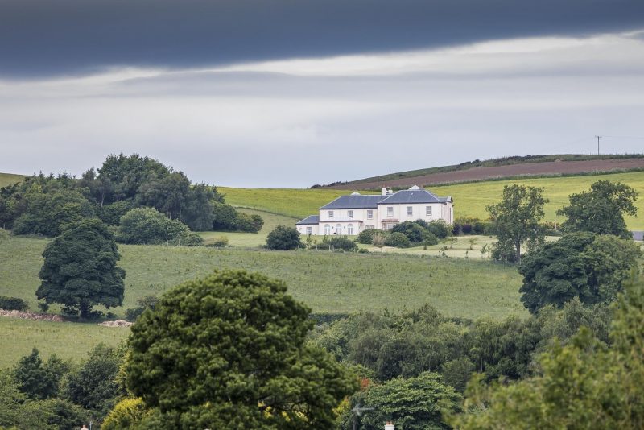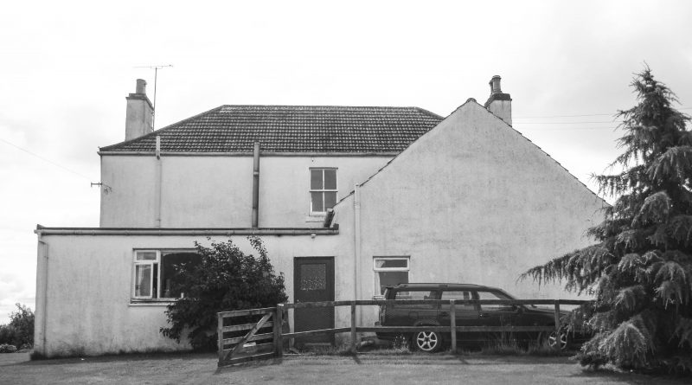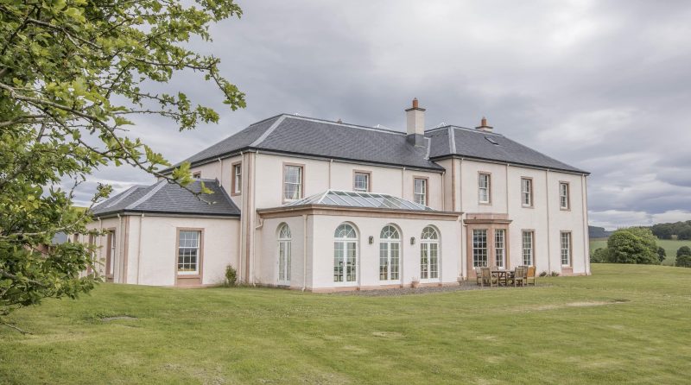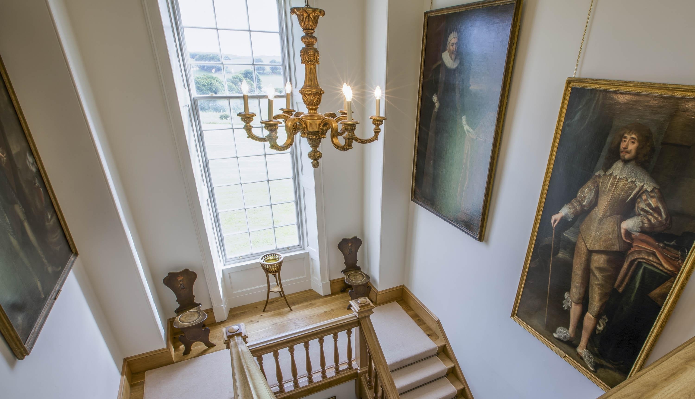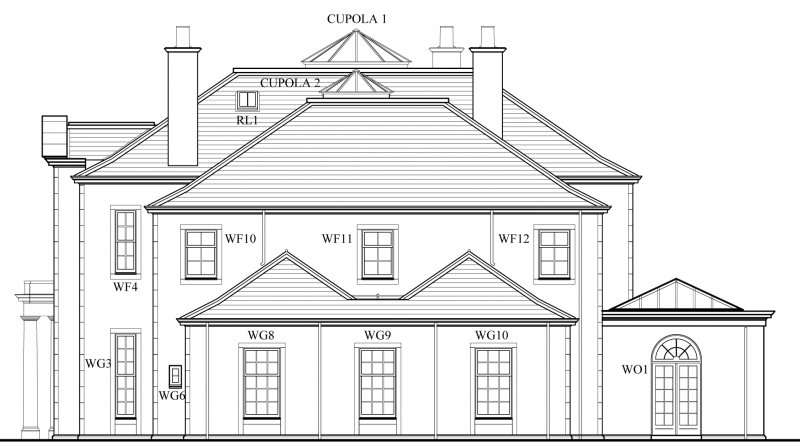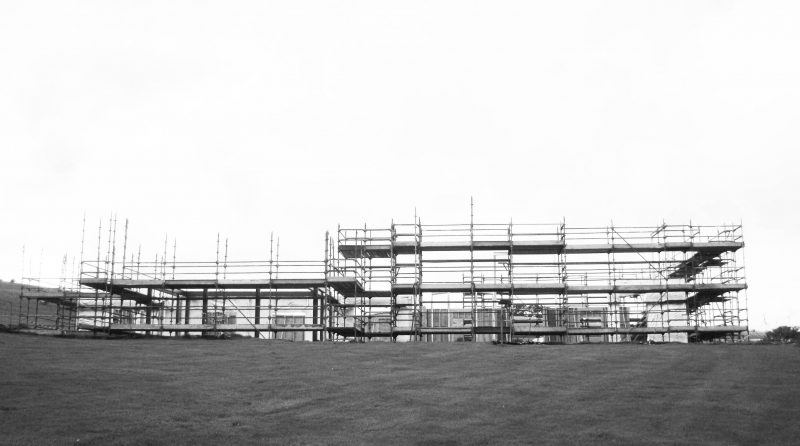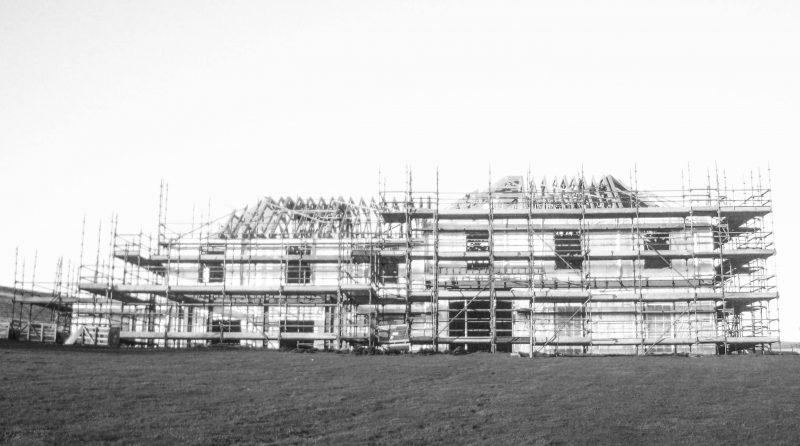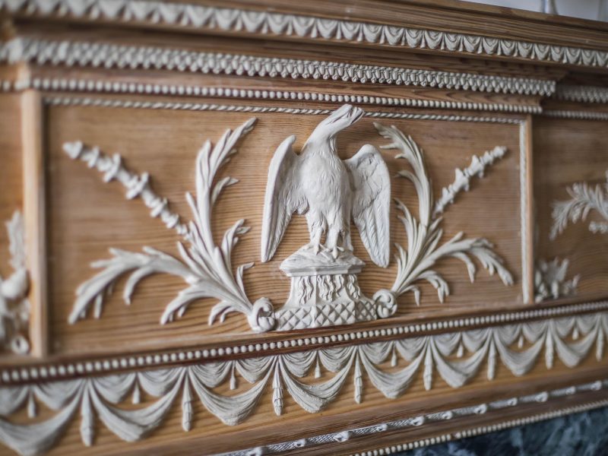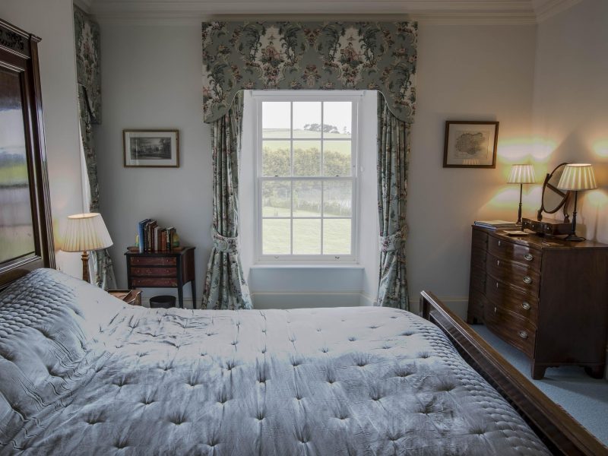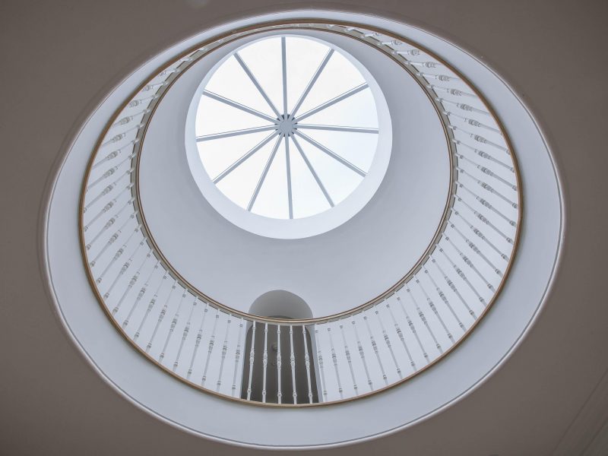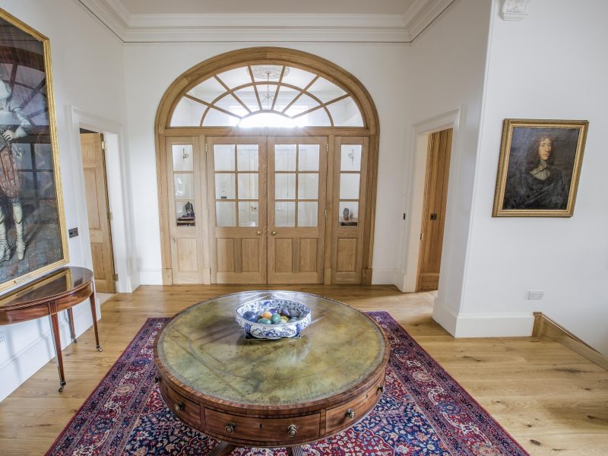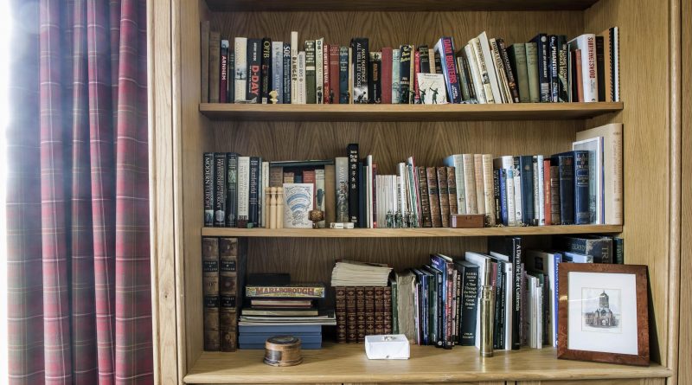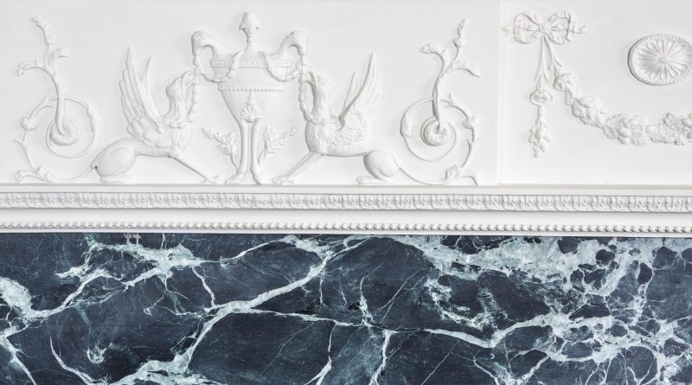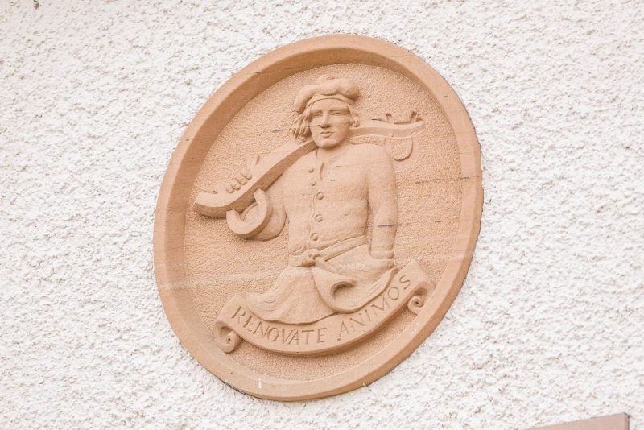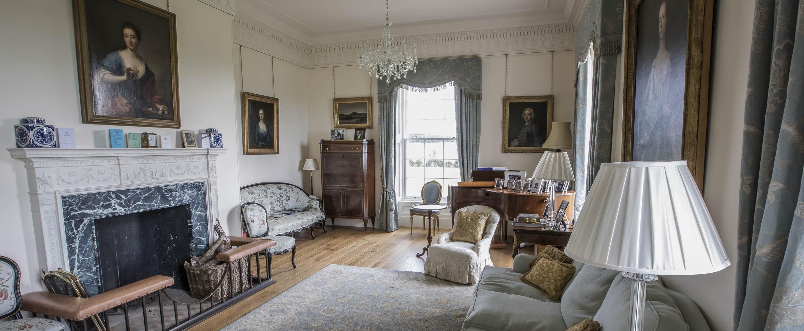Georgian-inspired Country House
Perthshire | New Build Private Residence
Harry Taylor & Company was commissioned to design a house that would take advantage of this magnificent location—a hillside with sweeping views—and meet the aspirations of the client.
Having strong ancestral connections to the local area, and wishing to lay down foundations that would benefit subsequent generations, it was felt appropriate to form a grand country house in the Georgian style of architecture.
- Architectural Drawings
- Obtaining Planning Permission
- Obtaining Building Warrant
- Liaising with relevant consultants
- Inspecting works on site
- Updating overseas -based client on progress
- Obtaining Completion Certificates
From Cluttered Farmyard to Georgian-style Elegance
The existing buildings were unfortunately nearing the end of their useful life and would have required substantial investment and compromise to bring them close to the standards necessary for the client’s young family
Drawing on extensive experience of conserving Georgian country houses, our architectural team created a new home that would match these beautiful buildings in design and detail—but also meet modern building standards. The first task was to record the existing buildings on-site and get a sense of the best position for the new house, to take advantage of the surrounding landscape. It was then time to sit down with the client, carefully develop their brief and understand their aspirations.
Sketch Proposals & Probable Costs
Initial sketches were produced following these discussions, allowing both architect and client to experiment with layouts and external elevations. This refinement of the design eventually led to a satisfactory solution which could be taken forward as the basis for obtaining statutory permissions.
It is our preference to liaise with a Quantity Surveyor at this stage, and have a 'probable cost' exercise undertaken. Doing so allowed our client to evaluate the project at an early stage and have peace of mind moving forward.
Detailed Design & Planning Application
After the indication of probable costs by the Quantity Surveyor, the design was polished further, bringing it up to the standard suitable for a planning application. As the client’s agent, it was our duty to submit all application forms and communicate with the authorities on their behalf. This involved discussion with planners, and some tweaks to the design, but ultimately resulted in the project being approved.
Building Warrant & the Tendering Process
The successful granting of planning permission meant that we could begin work on the construction drawings necessary for both a Building Warrant application and putting the works out to tender. Further co-operation with consultants, such as the structural engineer, resulted in specifications and large scale detail drawings of the various building elements.
This led to us obtaining all the necessary statutory permissions and, aided by our detailed drawings, the Quantity Surveyor was then able to produce the tender documents.
Once costings were received from potential contractors we—along with the Quantity Surveyor—made recommendations on the appointment of the contractor, and on any savings that could possibly be made.
Achieving detail in 18th Century Style
We believe that the production of a thorough drawing package is the best way to assist the appointed contractor in achieving and understanding the ambition of any project.
To enable this, prior to tender, we drew internal elevations of every room, allowing the client to visualise the end result. Various options were suggested for items such as skirtings, doors, fireplaces & cornices—and then presenting them in a way that the final appearance could be easily understood.
On site, these drawings became invaluable during ongoing discussions and site inspections. And the contractor could concentrate on producing high quality work, without having to spend vast amounts of time attempting to assess how details pieced together.
Specialist Craftsmanship
We made workshop visits to specialist sub-contractors in order to inspect pieces being made to bespoke specifications, including the oak staircase and oak library. This part of the job also involved choosing marble for the fire surrounds and flooring. In addition we were able to introduce the client to artisan craftspeople, such as the sculptor who created the crest for the pediment above the main entrance.
The Result
All this hard work and attention to detail—using our expertise across several different areas—has created a house admired by many, and loved by the family.
Project credits & thanks
- Client: Private
- Main Contractor: George Martin Builders Limited
- Quantity Surveyors: Ralph Ogg & Partners
- Structural Engineers: Allen Gordon & Co.
- Sculptor: Graciela Ainsworth
Photography credits
Filed in:
