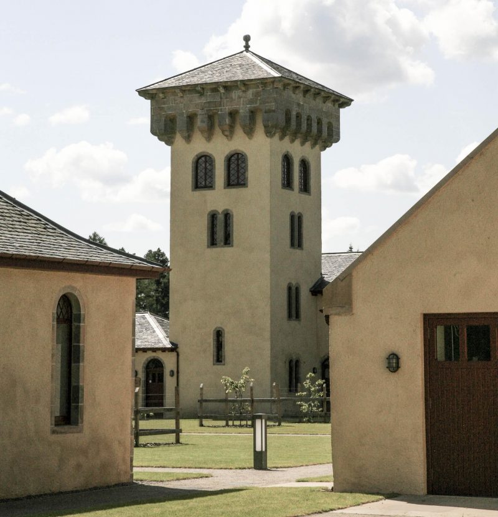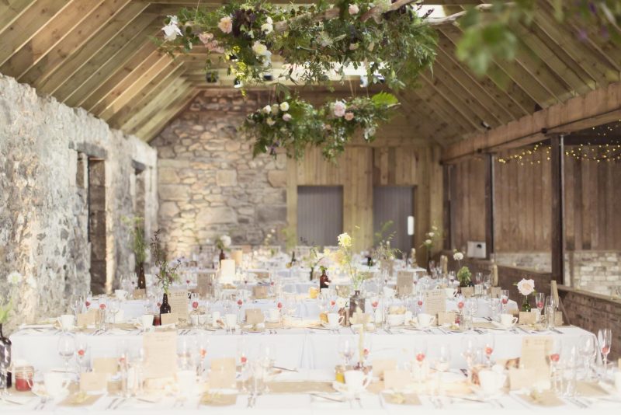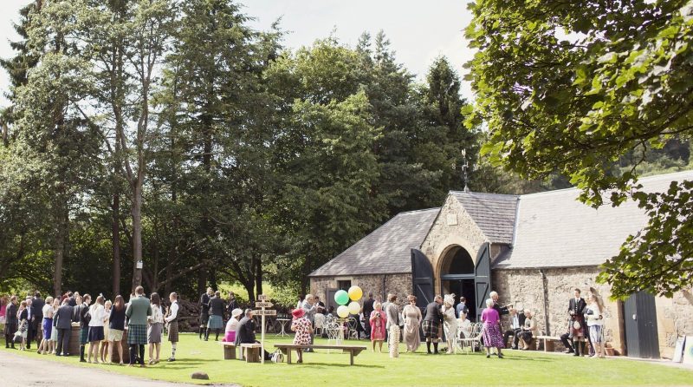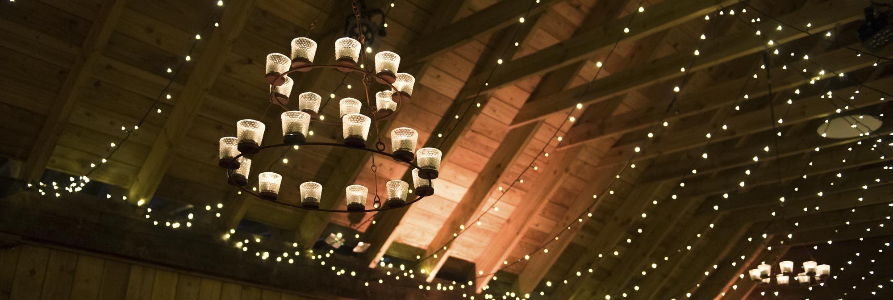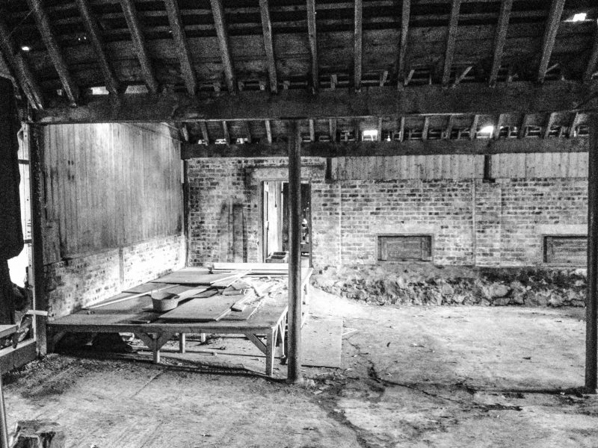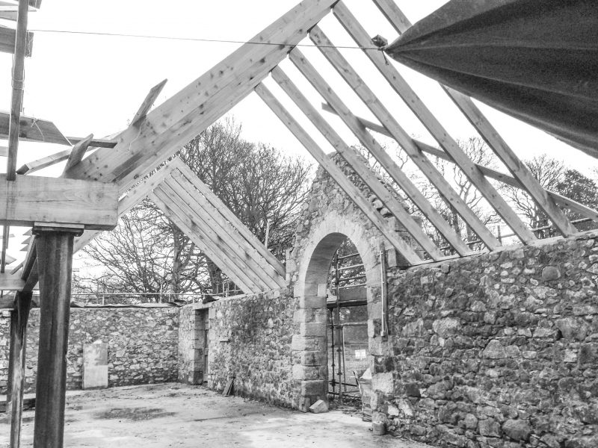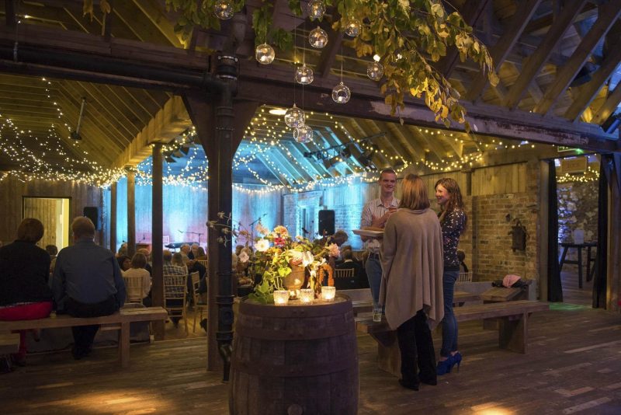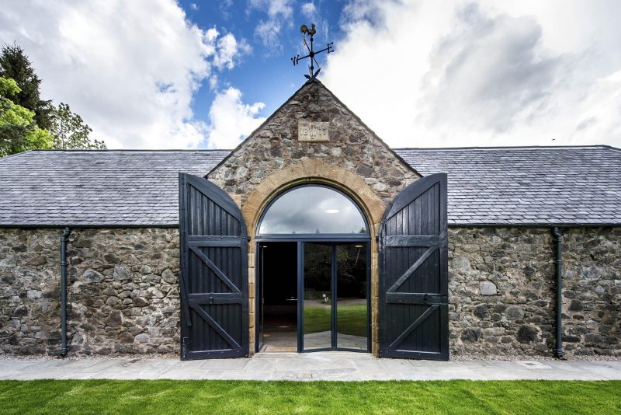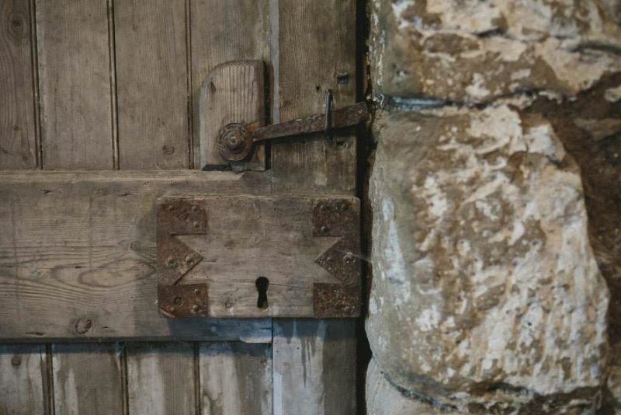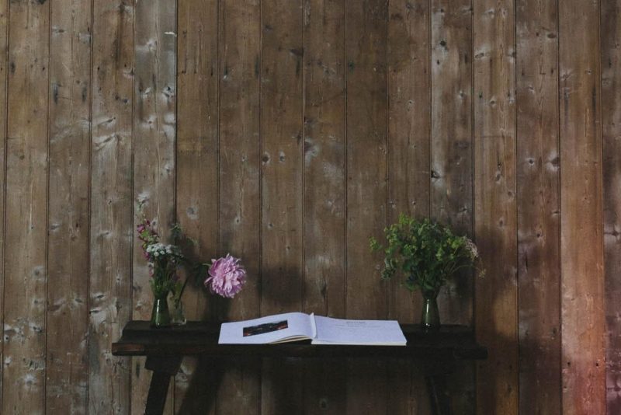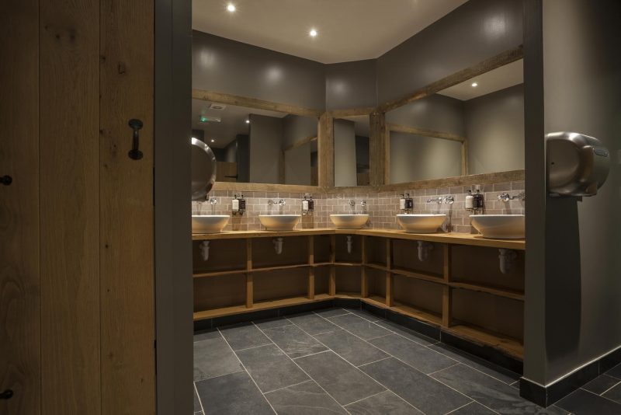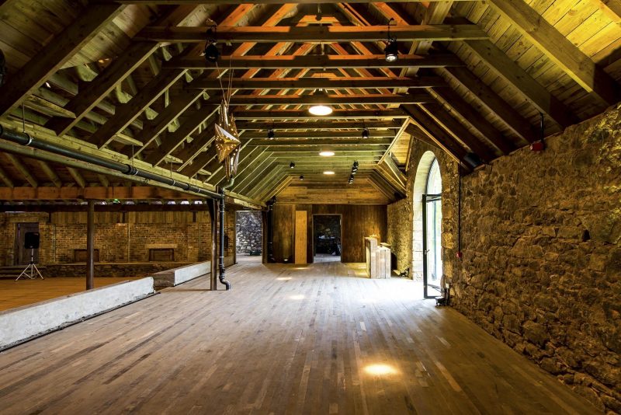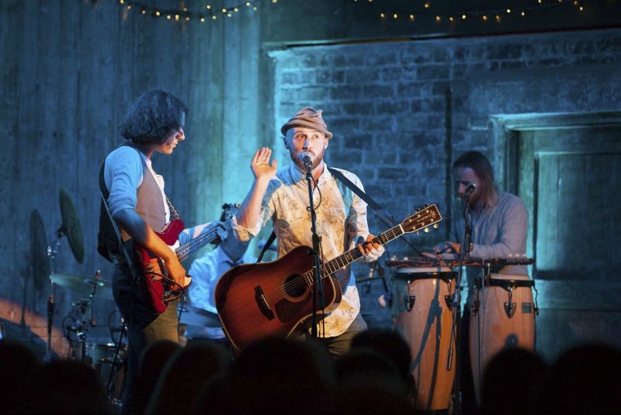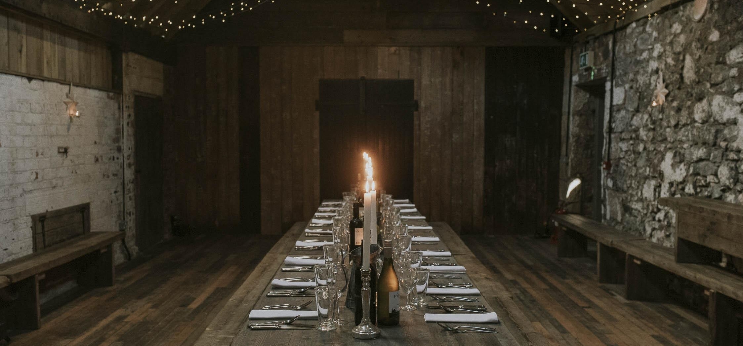The Byre at Inchyra
Perthshire | Conversion of Farm Steadings
Unusually the brief at Inchyra was to create something that looked as if we had done nothing at all. This is trickier than it sounds, with the whole roof needing to be replaced and statutory permissions required for change of use.
- Survey Existing Building
- Architectural Drawings
- Obtaining Planning Permission
- Obtaining Building Warrant
- Liaising with relevant consultants
- Inspecting works on site
- Obtaining Completion Certificates
A journey from housing cattle to hosting the big day
The Byre at Inchyra has stood in the curtilage of Inchyra House, located in the Carse of Gowrie just outside Perth, since 1877. As a modest farm building it does not feature much architectural adornment, except for a large arched opening with gable over, but herein lay its charm.
Our clients wished to retain this appeal and create a venue that would hark back to the barn dances of the past.
Change of Use
The conversion of a building from one use to another can result in coming up against the most onerous of building regulations, particularly insulation of the external envelope. The exposed stone walls and the timber sarking boards of the roof were an integral part of the client’s vision for the venue. A solution was therefore required in order to avoid covering up these elements with insulation and plasterboard, which would have ruined the character and made the venue less desirable to potential users.
The compromise was to insulate the service areas, which included the kitchen and toilets, to the requirements of the building regulations and the remainder of the byre would be left unheated. It was decided that, to offer some thermal comfort to guests, insulation should be provided in the byre area where possible.
Creative problem-solving
Insulating the new floors was a simple task but the roof was more problematic. Due to the increased weight created by the proposed insulation, and areas of rot, the existing roof trusses needed to be replaced.
We liaised with the structural engineers who designed the new joiner-made trusses to make them as close to the original design as possible. These trusses were then overlaid with insulation sandwiched between two layers of timber sarking. This allowed us to retain the appearance of the traditional roof from both inside and out.
Rural Interiors
Through close consultation with the client the interiors of the barn were fitted out with reclaimed materials sourced from the estate and also further afield. Existing doors were re-used where possible and reclaimed timber flooring was used throughout. The cattle troughs were retained and now act as planters for floral displays.
Behind the Scenes
Backstage we created a substantial kitchen capable of catering for up to 180 guests. It was important to make this staff area as functional as possible in order to attract the best outside caterers to the venue.
The toilets exceed the number required for the venues capacity and have a rural theme with wooden thunderbox seats and oak framed mirrors. These toilets, and even a shower room, are also accessible to any guests wishing to use the estates glamping facilities.
The result
The retention of the barn's original ambience provides a perfect canvas for wedding, party and gig organisers to create their ideal event.
The Byre at Inchyra is now a busy and successful venue, enjoying regular press features and inclusion in numerous 'best wedding venue' lists. It has also been recognised with several awards.
Further Reading
- House & Garden: Inside 'the most perfect small estate in Scotland'
- The Telegraph: Great Estates: the Scottish manor house and family home with a rocking arts club attached
Project credits & Thanks
- Client: Inchyra Estate
- Main Contractor: Algo
- Quantity Surveyors: Ralph Ogg & Partners
Filed in:
